 Mayes & Johnson
Mayes & Johnson
 Mayes & Johnson
Mayes & Johnson
3 bedrooms, 1 bathroom
Property reference: MJ-3500
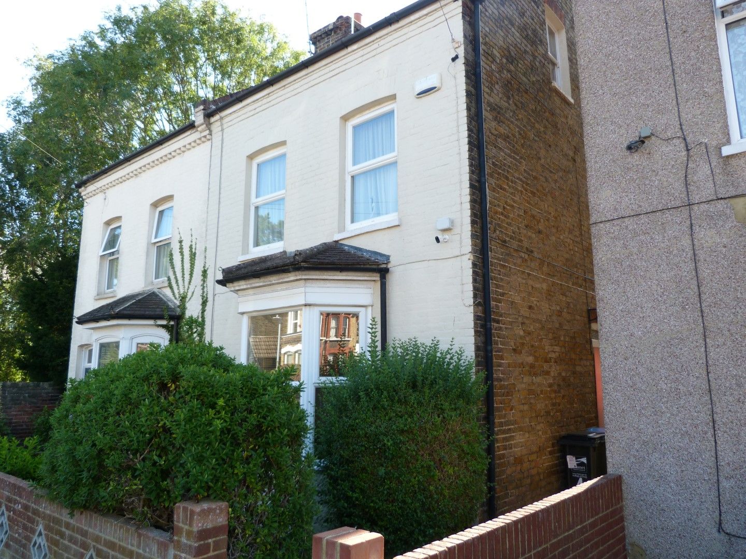
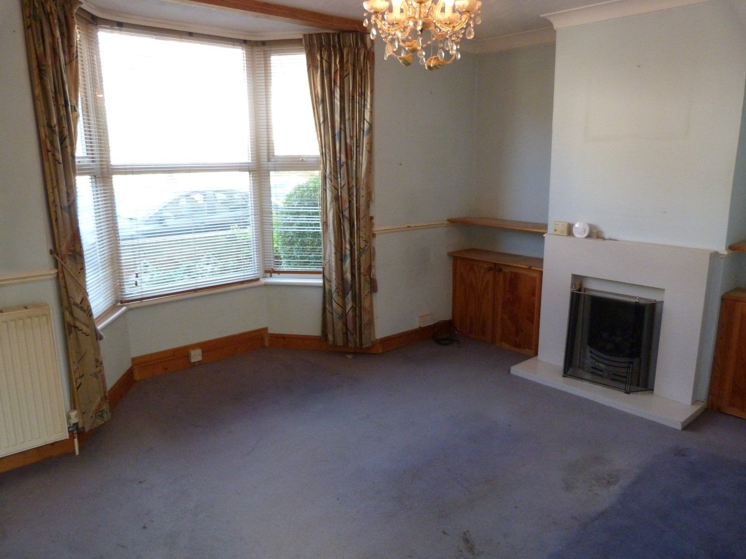
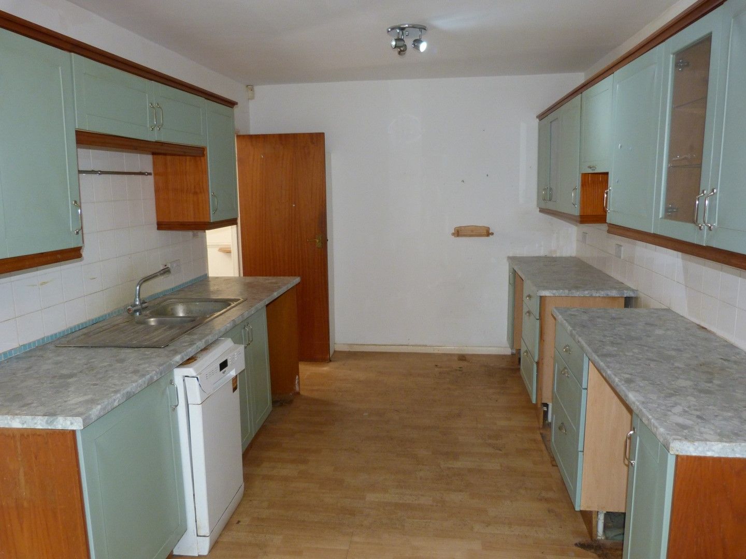
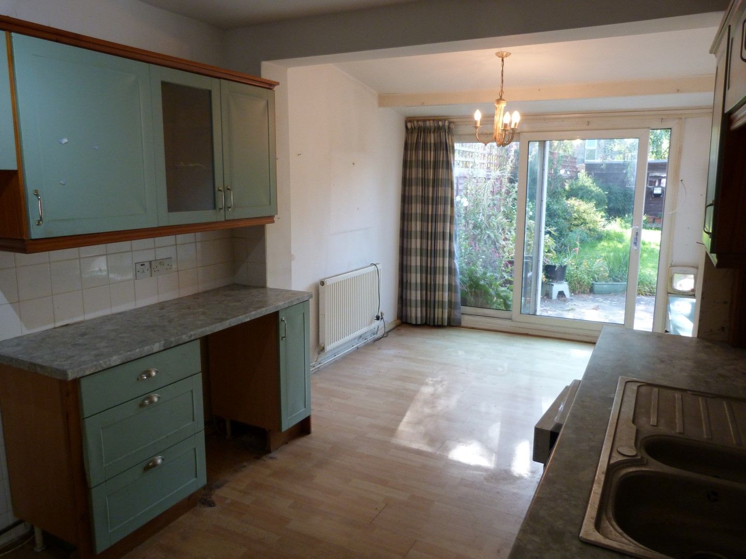
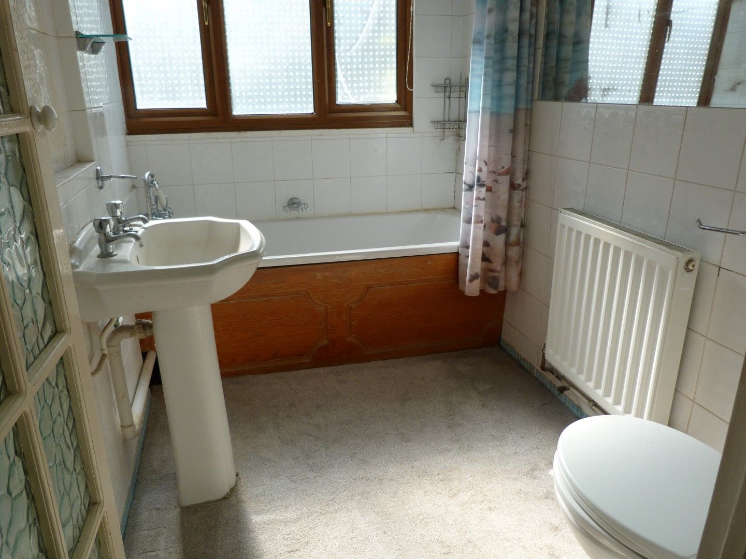
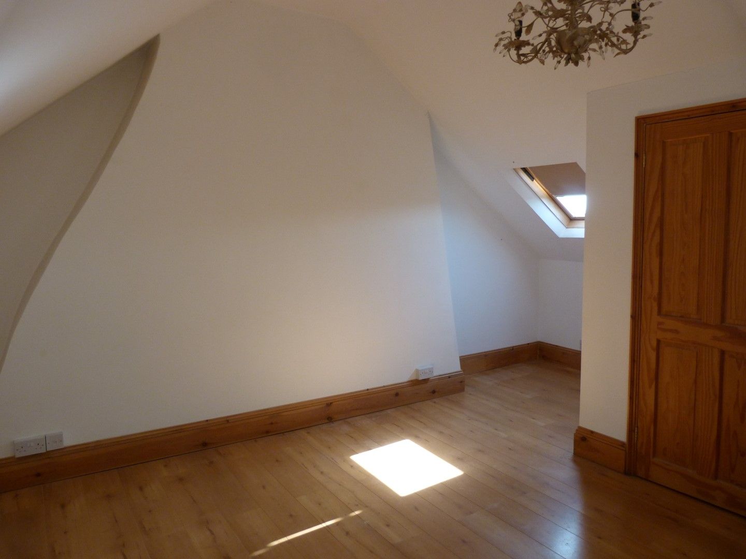
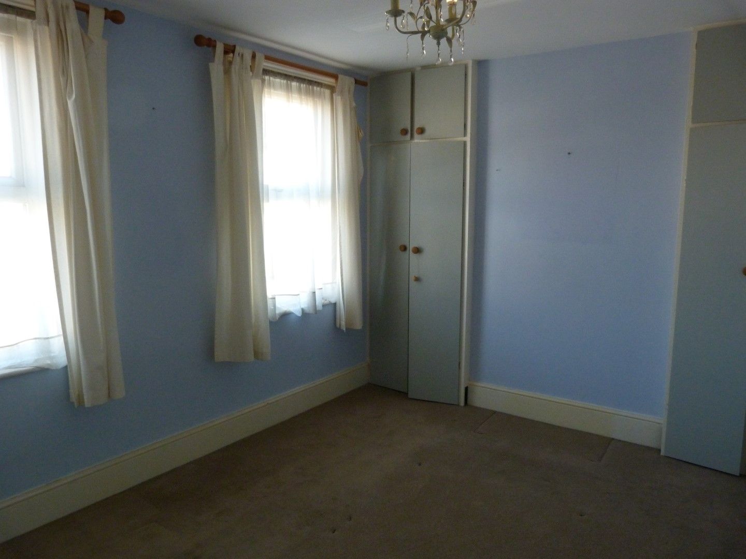
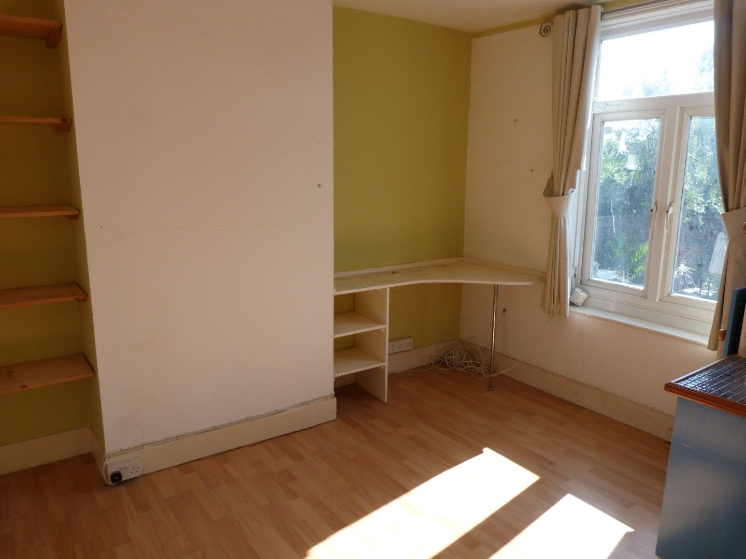
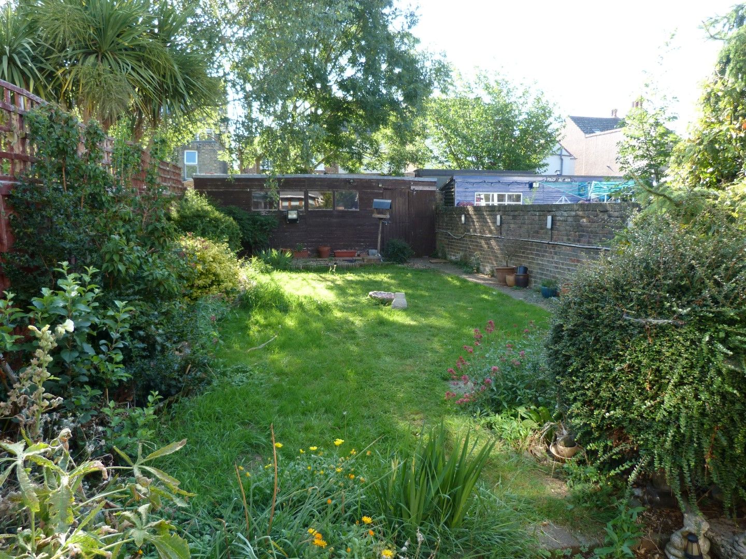
This well proportioned semi-detached family house is available requiring some upgrading and featuring:-
Entrance Via Panelled door to:-
Hallway Stairs to first floor, dado rail, radiator, thermostat, understairs storage and doors to:-
Lounge 4.44m x 3.81m into bay (14’7 x 12’6 into bay) Sealed unit double glazed bay window to front, feature fireplace, radiator, two storage cupboards, television point, dado rail and coved and artexed ceiling.
Kitchen/Diner 6.55m x 2.90m (21’6 x 9’6) Sealed unit double glazed patio doors to rear with views over garden, single drainer one and a half bowl stainless steel sink unit with mixer taps, extended work surface with storage below and to eye level, space for cooker, space and plumbing for washing machine and radiator.
Bathroom Sealed unit double glazed window to rear, mostly tiled walls, panelled bath with mixer shower, low level flush W.c, pedestal wash hand basin and radiator.
Landing With sealed unit double glazed window, radiator, stairs to top floor and doors to:-
Bedroom 2 4.11m x 3.03m (13’6 x 10’) Twin sealed unit double glazed windows to front, radiator and fitted storage cupboards.
Bedroom 3 3.61m x 3.00m (11’10 x 9’10) Sealed unit double glazed window to rear, boiler cupboard, vanity wash hand basin, radiator and fitted shelving.
Top Landing Sealed unit double glazed mezzanine window and door to:-
Bedroom 1 5.31m max x 4.47m max (17’5 max x 14’8 max) Sealed unit double glazed velux window to rear, twin sash windows to side, vanity wash hand basin, eaves storage and radiator.
Front Garden Mainly paved walled frontage with flower borders and side access.
Rear Garden In region of 50’ mainly laid to lawn with flower borders, patio, lighting, large shed, tap and side access.